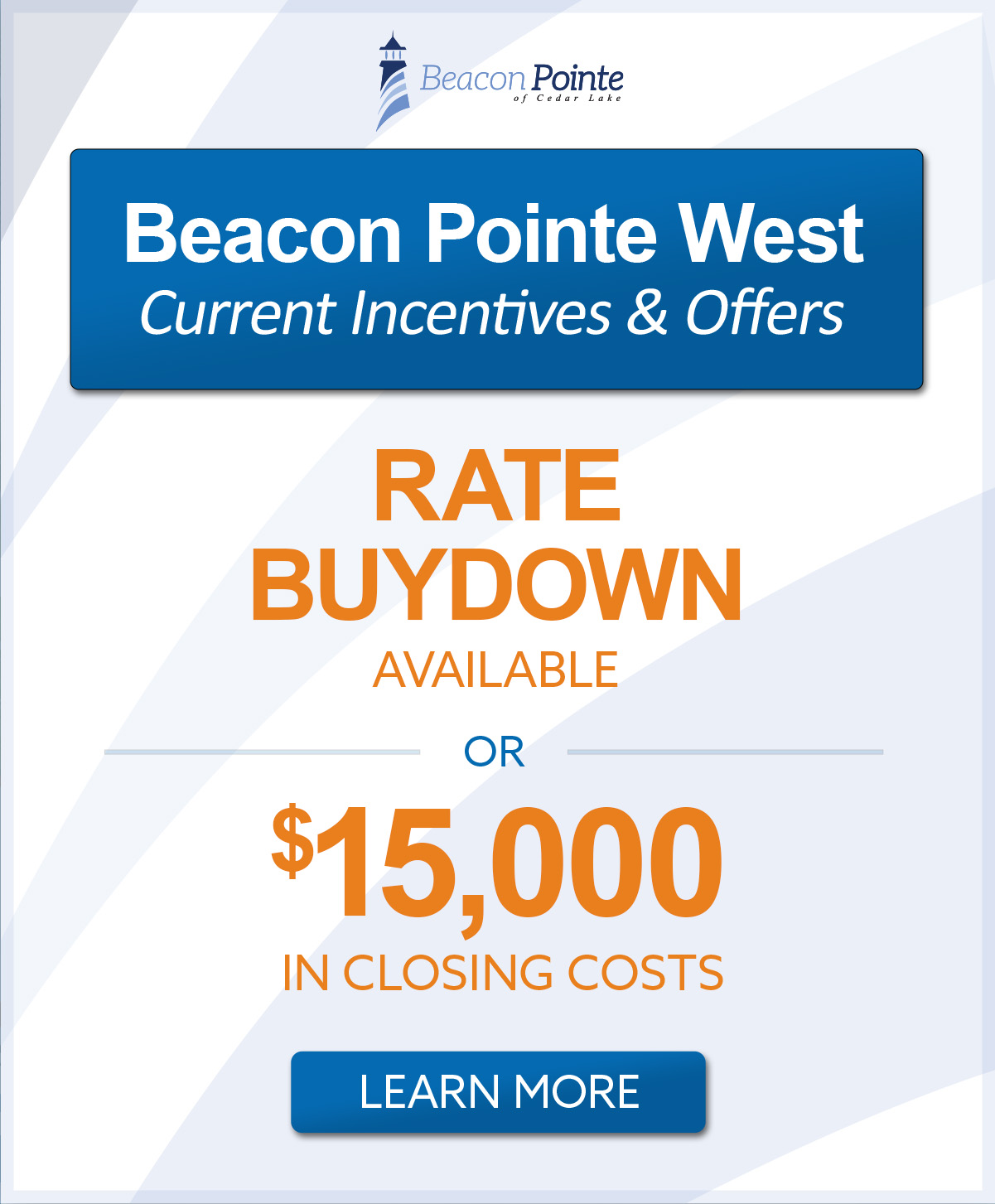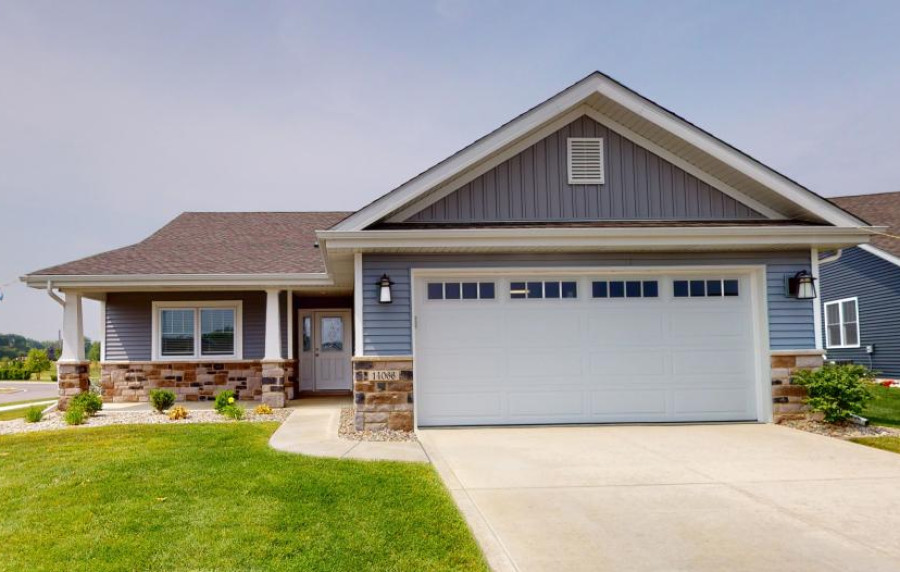Beacon Pointe West - Receive up to $15,000 in Incentives, Low Rates Available!

Beacon Pointe West - Receive up to $15,000 in Incentives, Low Rates Available!
Nestled in the serene setting of Cedar Lake, Beacon Pointe provides quiet living that is close to everything - including downtown Cedar Lake and the shopping and restaurant districts of St. John. With lawn care and snow removal provided, you'll have more time to enjoy the charming neighborhood and your spacious ranch home.

Large Cottage Home with Ample Storage
3 Bedroom / 2 Baths / 1786 SF
View Details & Availability*All prices on this website are subject to change without notice. Please call for current pricing.
Directions: From St. John drive South on Rte 41, Turn East on 133rd Ave. in Cedar Lake, proceed for 1 mile and Turn South on Parrish Ave. Subdivision will be ½ mile down on your left.
Download our free Builder Comparison Checklist to compare our standard features with other builders & help make your decision to purchase a McFarland Home an easy one.