Beacon Pointe West - Receive up to $15,000 in Incentives, Low Rates Available!

Beacon Pointe West - Receive up to $15,000 in Incentives, Low Rates Available!
Enjoy the quiet comfort of our luxurious Single Family Ranch Homes located in St. John. Each home features private master bathrooms, 9' ceilings, full basements and convenient two-car garages.

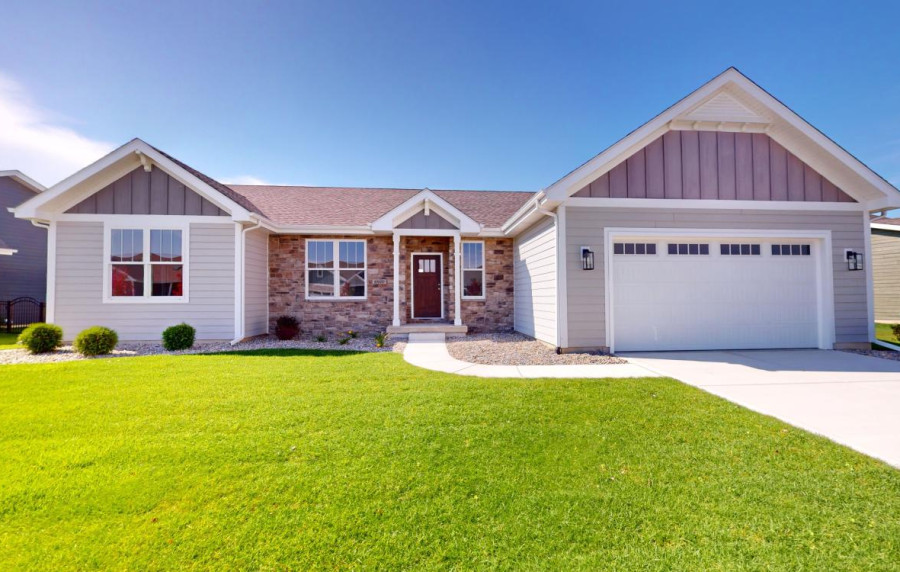
3 bedroom open concept ranch home with main floor laundry
3 bedroom / 2 bath / 1944 Sq. Ft.
View Details & Availability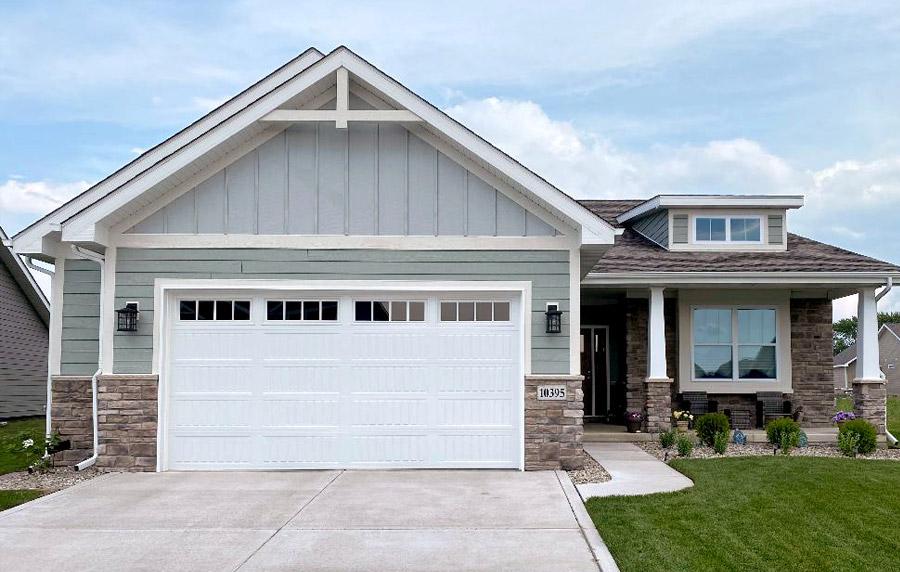
3 bedroom ranch home with a large kitchen and 2½ car garage.
3 bedrooms / 2 baths / 2077 Sq. Ft.
View Details & Availability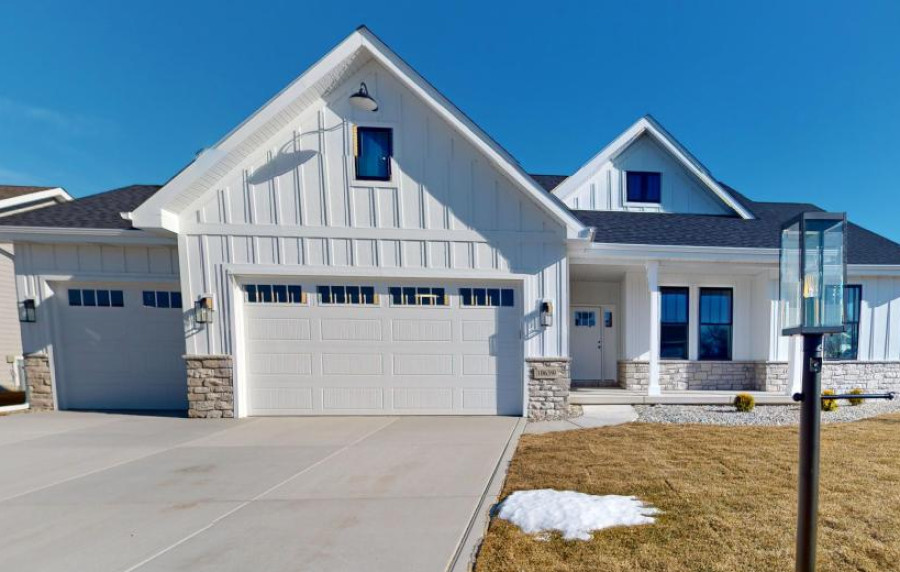
2 bedroom with a study and covered back patio
2 bedrooms with a study / 2 bath / 2018 SF
View Details & Availability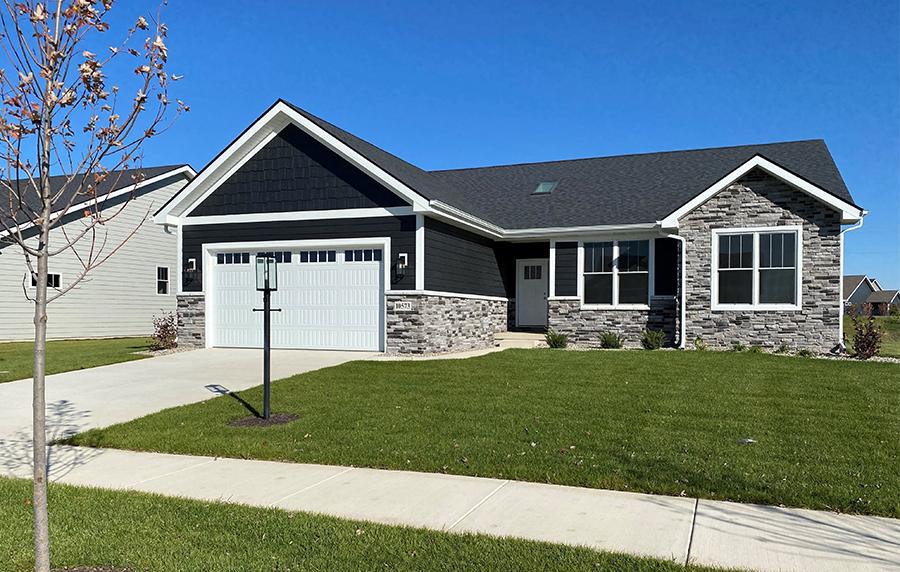
Open concept ranch home with main floor laundry room.
3 bedrooms / 2 baths / 2254 Sq. Ft.
View Details & Availability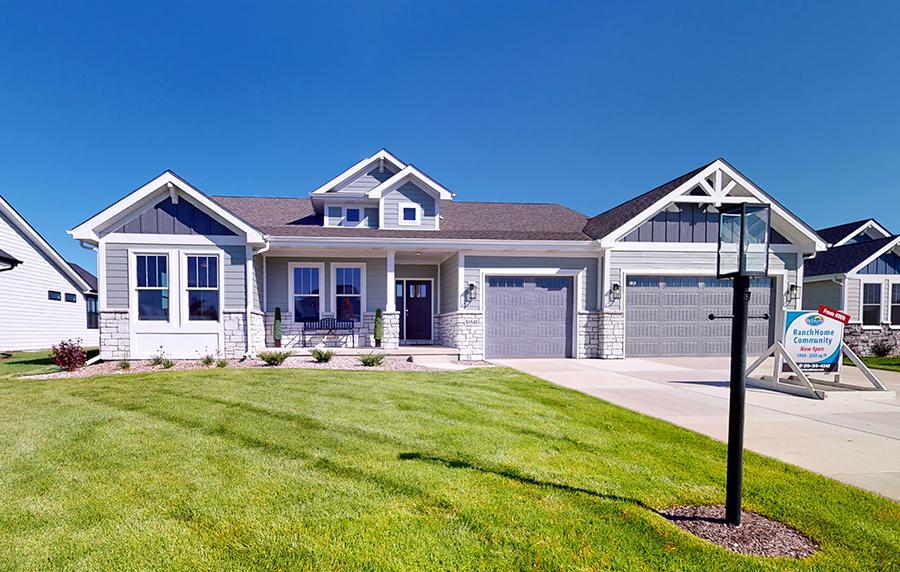
Ranch home with 3 bedrooms and covered back patio.
3 bedrooms / 2 baths / 2319 Sq. Ft.
View Details & Availability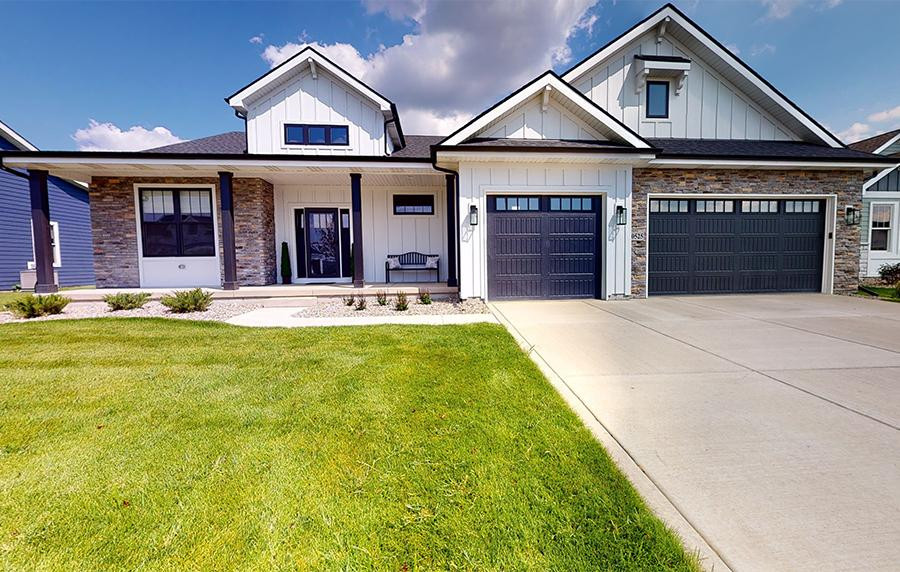
Spacious 3-bedroom ranch home with 2½ baths.
3 bedrooms / 2½ baths / 2363 Sq. Ft.
View Details & Availability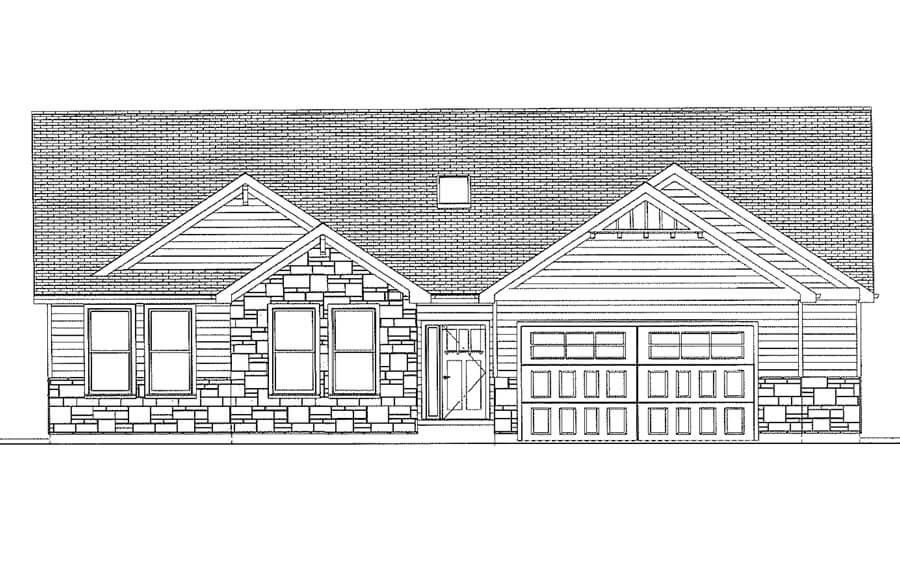
This luxurious, 4-bedroom ranch home includes a galley kitchen and covered patio.
4 bedrooms / 2½ baths / 2455 Sq. Ft.
View Details & Availability*All prices on this website are subject to change without notice. Please call for current pricing.
(Mailing address only, location is in the Town of St. John.)
Directions: From Rte 41, Turn West on Rte 231, proceed to Calumet Ave and turn right.
Download our free Builder Comparison Checklist to compare our standard features with other builders & help make your decision to purchase a McFarland Home an easy one.
Click here to download the community map.