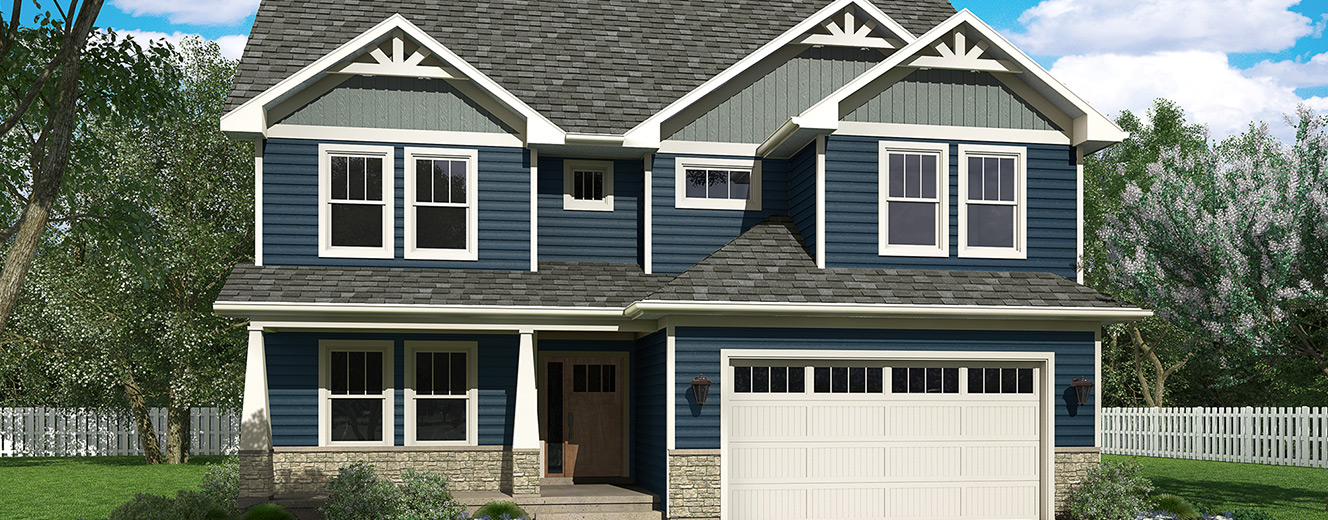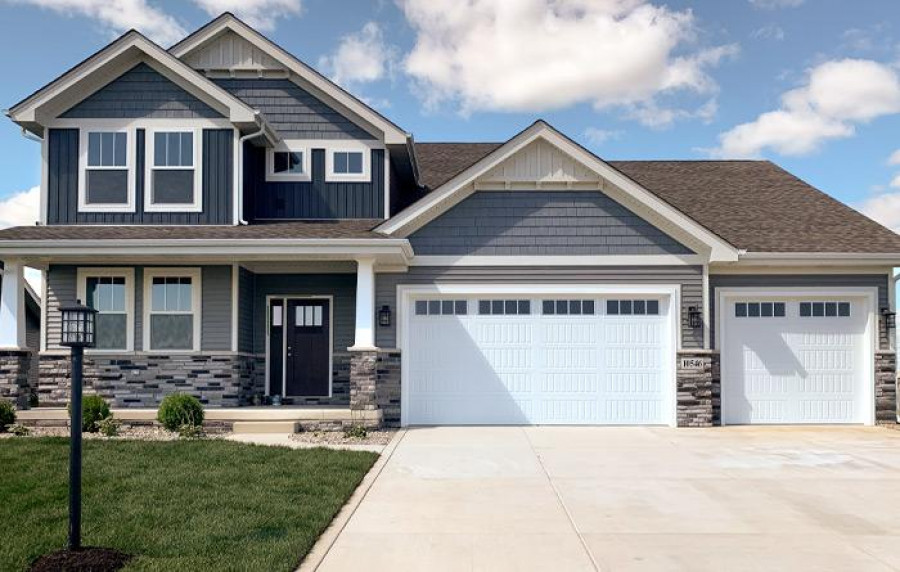- Greystone
- Community Overview
- Community Features
- Directions
- Community Map
- Single Family Homes
- Single Family Ranch Homes
Contact Us
To learn more about Single Family Homes at our Greystone community, or arrange a showing, please contact Rachel at 219.999.2802.
Model Location & Hours
10509 Black Opal Lane,
Dyer, IN 46311
Monday, Wednesday, Friday and Saturday 11-4
Sunday 1-4

Greystone Single Family Homes - St. John, IN
Master bathrooms, first floor 9' ceilings, and second floor laundry rooms are standard features in all of our luxury two-story Single Family Homes. Complete with ceramic flooring and granite counter-tops, our Single Family Homes also include landscaping and irrigation systems.


The Meridian
Main floor master with 3 bedrooms and a loft upstairs
4 bedrooms / 2.5 baths / 3085 Sq Ft.
View Details & Availability*All prices on this website are subject to change without notice. Please call for current pricing.
Greystone Single Family Community Features:
- Easy Access to Illinois Highways
- Quiet Planned Community
- Close to Local Shopping and Restaurants
- Nearby Scenic Walking Path
Greystone
10509 Black Opal Lane, Dyer, IN 46311
(Mailing address only, location is in the Town of St. John.)
Directions: From Rte 41, Turn West on Rte 231, proceed to Calumet Ave and turn right.
Every item listed below is a standard feature included in the base price of every McFarland Home built in Greystone. Often while comparing our homes to those of our competitors, buyers find that two-thirds or more of our standard features are not included & many times not even offered as an upgrade.
Download our free Builder Comparison Checklist to compare our standard features with other builders & help make your decision to purchase a McFarland Home an easy one.
Features |
|---|
| Vinyl siding at .044 thickness and darker siding colors available at no additional charge |
| Anderson 100 Series easy clean Low-E insulated glass windows |
| Concrete driveways |
| Professional landscape design with brick border and stone beds around fresh plantings in front of home and 12" mulch boarder around side and rear of home |
| Front, side, and rear yards to receive sod with underground sprinkler system |
| Ice & water shield around entire perimeter of house roof and in all valleys |
| 30 year architectural laminated asphalt roof shingles |
| Continuous ridge roof vent |
| 16" soffit and 8" fascia on all sides of home and eaves |
| Skylight in entry |
| Anderson 100 Series Insulated exterior glass sliding door out rear of home with dual weather stripping and screen |
| Dent resistant, steel, insulated overhead garage door with glass windows; tongue and groove design to prevent air infiltration, pinch resistant panels, and R-value of 6.8 |
| Automatic garage door opener with 2 remote transmitters |
| Finished Garage, insulated, drywalled and painted |
| 12' X 12' exterior concrete patio |
| 2 X 4 exterior wall framing at 16" O.C. |
| 2 X 4 interior wall framing at 16" O.C. -load bearing and non-load bearing walls |
| Solid framed headers over interior and exterior doors and window openings |
| Post light in front yard by service walk |
Every item listed below is a standard feature included in the base price of every McFarland Home built in Greystone. Often while comparing our homes to those of our competitors, buyers find that two-thirds or more of our standard features are not included & many times not even offered as an upgrade.
Download our free Builder Comparison Checklist to compare our standard features with other builders & help make your decision to purchase a McFarland Home an easy one.
Electrical Features |
|---|
| Switched ceiling light openings in all bedrooms, dens and walk-in closets |
| Switched receptacles in Living Room |
| Can lights in the kitchen |
| Modern exterior light fixtures with post light in front yard near service walk |
| 2 TV or phone outlet location of your choice |
| 200 amp electric panel |
Electrical Features |
|---|
| Switched ceiling light opening in all bedrooms, dens and walk-in closets |
| Switched ceiling fan in Living Room |
| Switched receptacles in Living Room |
| 3 TV and 3 telephone outlet locations anywhere you choose in your home |
| 200 amp electric panel |
| Individually switched light openings above Kitchen sink |
Electrical Features |
|---|
| Switched ceiling light openings in all bedrooms, dens and walk-in closets |
| Switched receptacles in Living Room |
| 4 can lights in the kitchen |
| Modern exterior light fixtures with post light in front yard near service walk |
| 2 TV or phone outlet location of your choice |
| 200 amp electric panel |
Electrical Features |
|---|
| Switched ceiling light opening in all bedrooms, dens and walk-in closets |
| Switched ceiling fan in Living Room |
| Switched receptacles in Living Room |
| 3 TV and 3 telephone outlet locations anywhere you choose in your home |
| 200 amp electric panel |
| Individually switched light openings above Kitchen sink |
Plumbing Features |
|---|
| 5’ seated shower enclosure in Master Bath |
| 5' tub/shower enclosure in Main Bath |
| Vanity mirrors are the full width of bath vanity cabinets |
| Delta bathroom & kitchen sink faucets (superior to builder grade line) |
| 2nd floor laundry room with laundry tub and faucet |
| 2 frost proof hose bibs (exterior faucets) |
| 50/40 gallon water heater per plan |
| 2 separate pumps in basement (storm and drain water) |
Plumbing Features |
|---|
| 5’ seated shower enclosure in Master Bath |
| 5' tub/shower enclosure in Main Bath |
| Vanity mirrors are the full width of bath vanity cabinets |
| Delta bathroom & kitchen sink faucets (superior to builder grade line) |
| Laundry room with laundry tub and faucet |
| 2 frost proof hose bibs (exterior faucets) |
| 50 gallon water heater |
| 2 separate pumps in basement (storm and drain water) |
Plumbing Features |
|---|
| Aker brand "5' seated shower" enclosure in Master Bath |
| Vanity mirrors are full width of bath vanity cabinets |
| Delta bathroom & kitchen sink faucets |
| Laundry tub and faucet in main level laundry room |
| 2 frost proof hose bibs (exterior faucets) |
| 40 gallon water heater |
Plumbing Features |
|---|
| Aker brand "5' seated shower" enclosure in Master Bath |
| Vanity mirrors are full width of bath vanity cabinets |
| Delta bathroom & kitchen sink faucets |
| Laundry tub and faucet in main level laundry room |
| 2 frost proof hose bibs (exterior faucets) |
| 40 gallon water heater |
HVAC Features |
|---|
| 92% High Efficient furnace |
| Furnace and water heather placed in separate area behind doors |
| 13 S.E.E.R. Air Conditioning Unit |
HVAC Features |
|---|
| 92% high efficiency furnace |
| 13 S.E.E.R. Air Conditioning Unit |
HVAC Features |
|---|
| 92% high efficiency furnace |
| 13 S.E.E.R. Air Conditioning Unit |
HVAC Features |
|---|
| 92% High Efficient furnace |
| Furnace and water heather placed in separate area behind doors |
| 13 S.E.E.R. Air Conditioning Unit |
Flooring Features |
|---|
| Ceramic tile floors in foyer, kitchen, dinette, all bathrooms, and laundry room |
| All carpet installed over a 6 pound, 1/2 inch pad |
| Premium grade carpet in a wide variety of colors |
Flooring Features |
|---|
| Laminate or vinyl floor planking in entire foyer, kitchen, dinette, powder room, mudroom, and laundry room |
| All carpet installed over a 6 lb, ½ inch pad (superior to builder grade) |
| Premium grade carpet in a wide variety of colors (superior to builder grade) |
| Ceramic tile flooring in upstairs bathrooms |
Flooring Features |
|---|
| Ceramic tile floors in foyer, kitchen, dinette, all bathrooms, and laundry room |
| All carpet installed over a 6 pound, 1/2 inch pad |
| Premium grade carpet in a wide variety of colors |
Flooring Features |
|---|
| Laminate or vinyl floor planking in entire foyer, kitchen, dinette, powder room, mudroom and laundry room. Ceramic in full bathrooms. |
| All carpet installed over a 6 lb, ½ inch pad (superior to builder grade) |
| Premium grade carpet in a wide variety of colors (superior to builder grade) |
Additional Interior Features |
|---|
| Wood trim closet openings with wood casing instead of drywall wrapped openings |
| Major brand dishwasher and range hood |
| Wire shelving on all available walls in closets |
| 4 shelves in linen and pantry closets |
| Homes professionally cleaned prior to move-in with windows cleaned inside and out |
| 9' ceilings |
| 3 Lite craftsman style fiberglass front entry door |
| Comprehensive warranty system |
| Linen closet/cabinet in master bathroom |
| Granite kitchen countertops with extended snack bar |
| Maple kitchen and bath cabinets with dovetail drawers |
Additional Interior Features |
|---|
| Wood trim closet openings with wood casing instead of drywall wrapped openings |
| Major brand dishwasher and range hood |
| Wire shelving on all available walls in closets |
| 4 shelves in linen and pantry closets |
| Homes professionally cleaned prior to move-in with windows cleaned inside and out |
| 3 Lite craftsman style fiberglass front entry door |
| Comprehensive warranty system |
| Linen closet/cabinet in master bathroom |
| Granite kitchen countertops with extended snack bar |
| Maple kitchen and bath cabinets with dovetail drawers |
Additional Interior Features Features |
|---|
| Maple kitchen 36" & 42" staggered and bath cabinets with dovetail drawers |
| Granite kitchen countertops & undermount stainless sink |
| Wood trim closet door openings with wood casing instead of drywall wrapped openings |
| 9' ceilings on first floor |
| Linen closet/cabinet in master bathroom |
| 4 shelves in linen closets and pantry |
| Wire shelving on all available walls in closets |
| Homes professionally cleaned prior to move-in with windows cleaned inside and out |
| 3 Lite craftsman style fiberglass front entry door |
| Comprehensive warranty system |
Additional Interior Features Features |
|---|
| Maple kitchen and bath cabinets with dovetail drawers |
| 42" & 36" staggered upper cabinets |
| Kitchen Island or peninsula |
| Granite kitchen countertops with 15 year sealer and undermount stainless sink |
| Wood trim closet door openings with wood casing instead of drywall wrapped openings |
| 9' ceilings on first floor |
| Major band dishwasher and microwave |
| Linen closet/cabinet in master bathroom |
| 4 shelves in linen closets and pantry |
| Wire shelving on all available walls in closets |
| Homes professionally cleaned prior to move-in with windows cleaned inside and out |
| 3 Lite craftsman style fiberglass front entry door |
| Full basement with 2 windows (1 egress) and a 10 year warranty against foundation leaking |
| Comprehensive warranty system |
Download our free Builder Comparison Checklist to compare our standard features with other builders & help make your decision to purchase a McFarland Home an easy one.
Click here to download the community map.
