New Homes for Sale
The spacious floor plans and McFarland quality you have come to expect are waiting for you. Move in ready homes are available in some of our most popular floor plans and favorite Northwest Indiana communities. Take a look and find the McFarland home that is perfect for you.
Greystone - St. John, IN
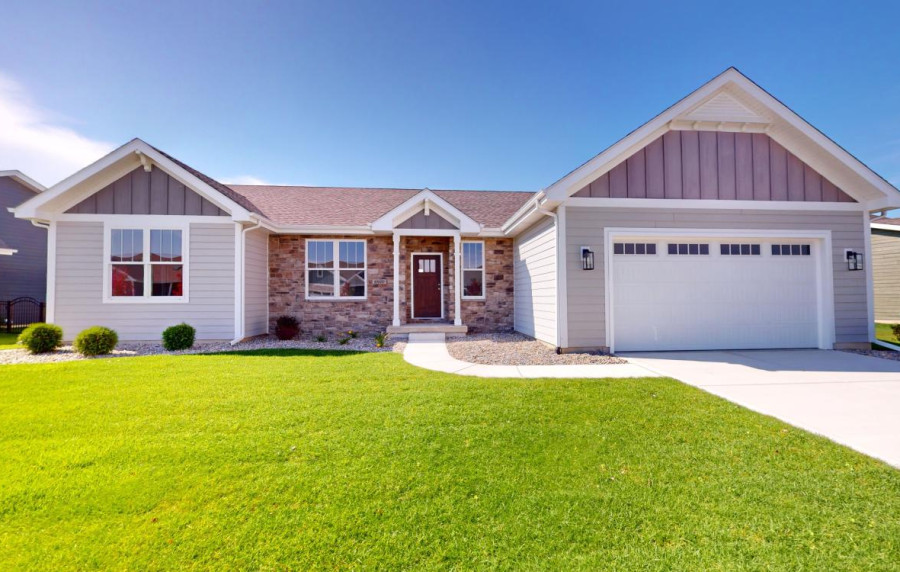
The Pinehurst - Starting at $421,900
3 bedroom open concept ranch home with main floor laundry
3 bedroom / 2 bath / 1944 Sq. Ft.
View Details & Availability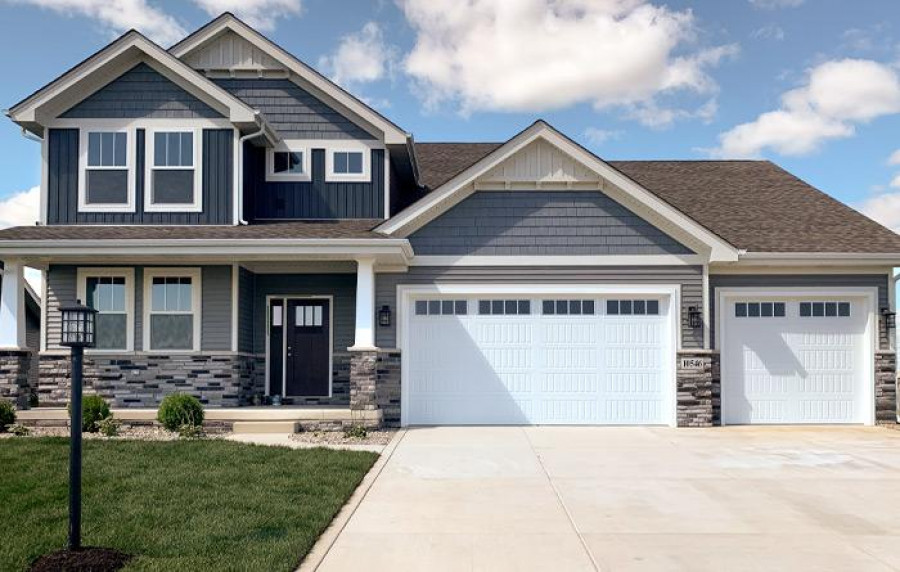
The Meridian
Main floor master with 3 bedrooms and a loft upstairs
4 bedrooms / 2.5 baths / 3085 Sq Ft.
View Details & AvailabilityBeacon Pointe - Cedar Lake, IN
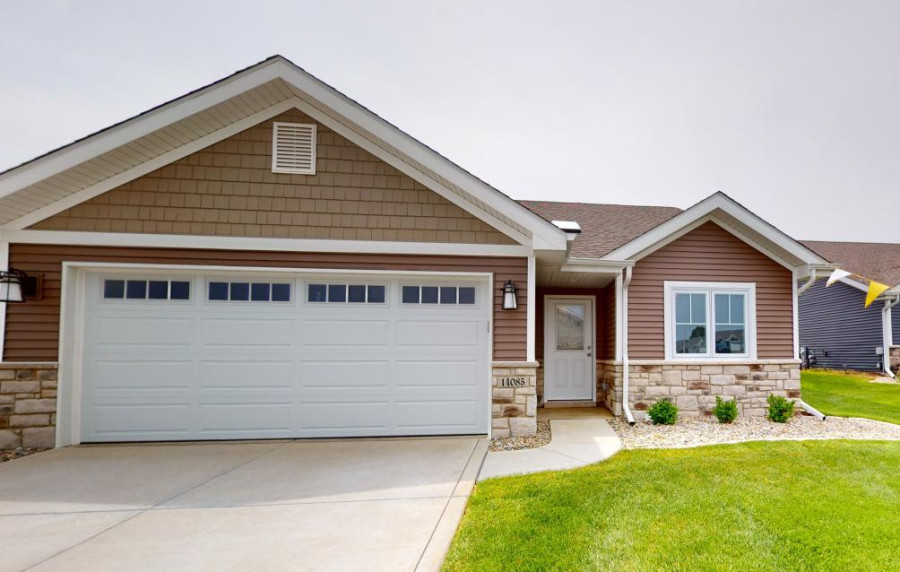
The Brentwood - Starting at $266,900
Paired Ranch Offers a Bright Foyer with Skylight
2 Bedroom / 2 Bath / 1467 Sq. Feet
View Details & Availability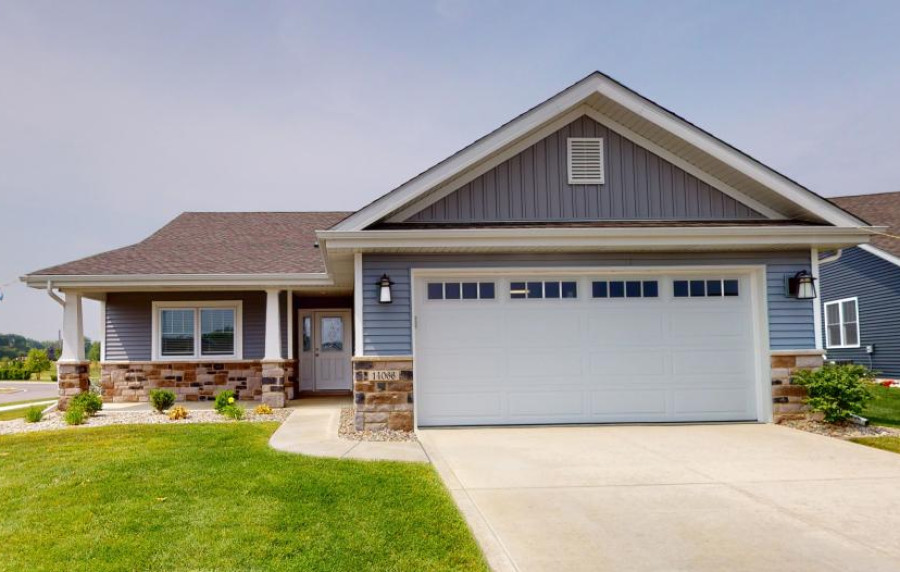
The Cambridge - Starting at $334,900
Large Cottage Home with Ample Storage
3 Bedroom / 2 Baths / 1786 SF
View Details & AvailabilityBeacon Pointe West - Cedar Lake, IN
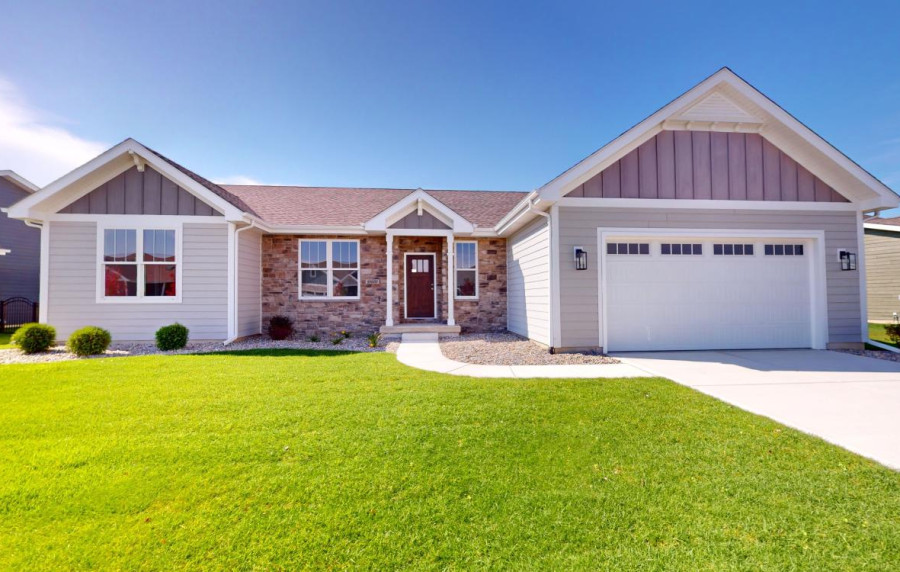
The Pinehurst - Starting at $419,900
3 bedroom open concept ranch home with main floor laundry
3 bedroom / 2 bath / 1944 Sq. Ft.
View Details & Availability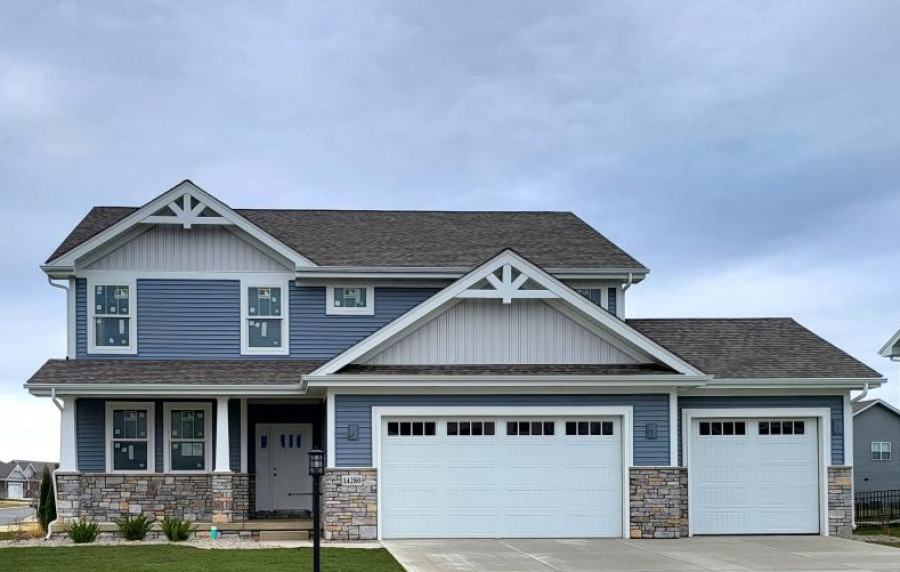
The Sycamore - Starting at $444,900
Single Family Home Featuring a Kitchen that Opens Up to a Dinette and Family.
4 Bedroom / 2.5 Bath / 2567 Sq. Ft.
View Details & Availability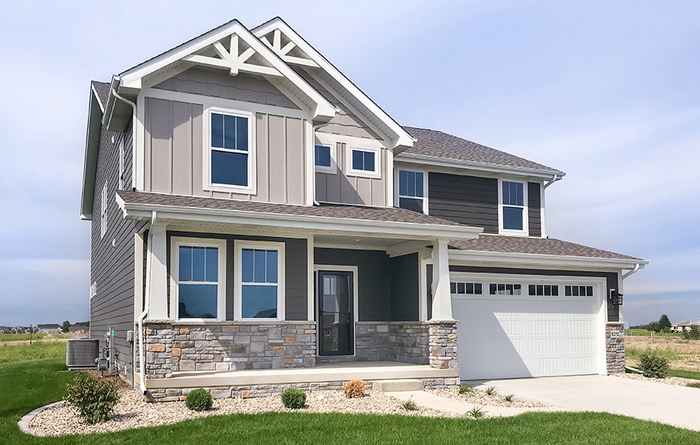
The Sequoia - Starting at $484,900
Single Family Homes with Spacious Foor Plans, Open Concept Kitchen and Tandem Third Car Garage Bay.
4 Bedroom / 2.5 Bath / 3017 Sq. Ft.
View Details & AvailabilityOakbrook - Cedar Lake, IN
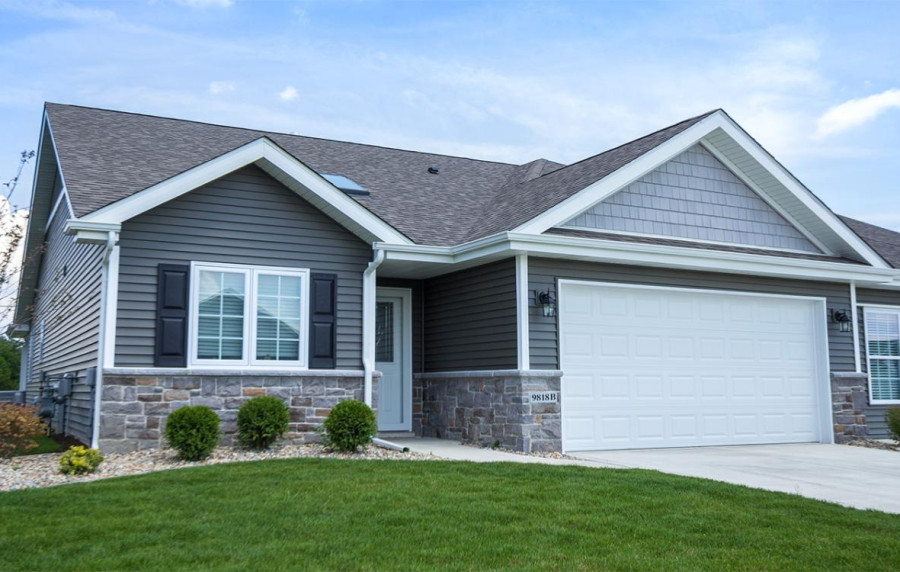
The Sterling - Starting at $299,900
Spacious Ranch Style Villa with Open Concept Design
2 Bedroom / 2 Bath / Study / 1693 Sq. Ft
View Details & Availability