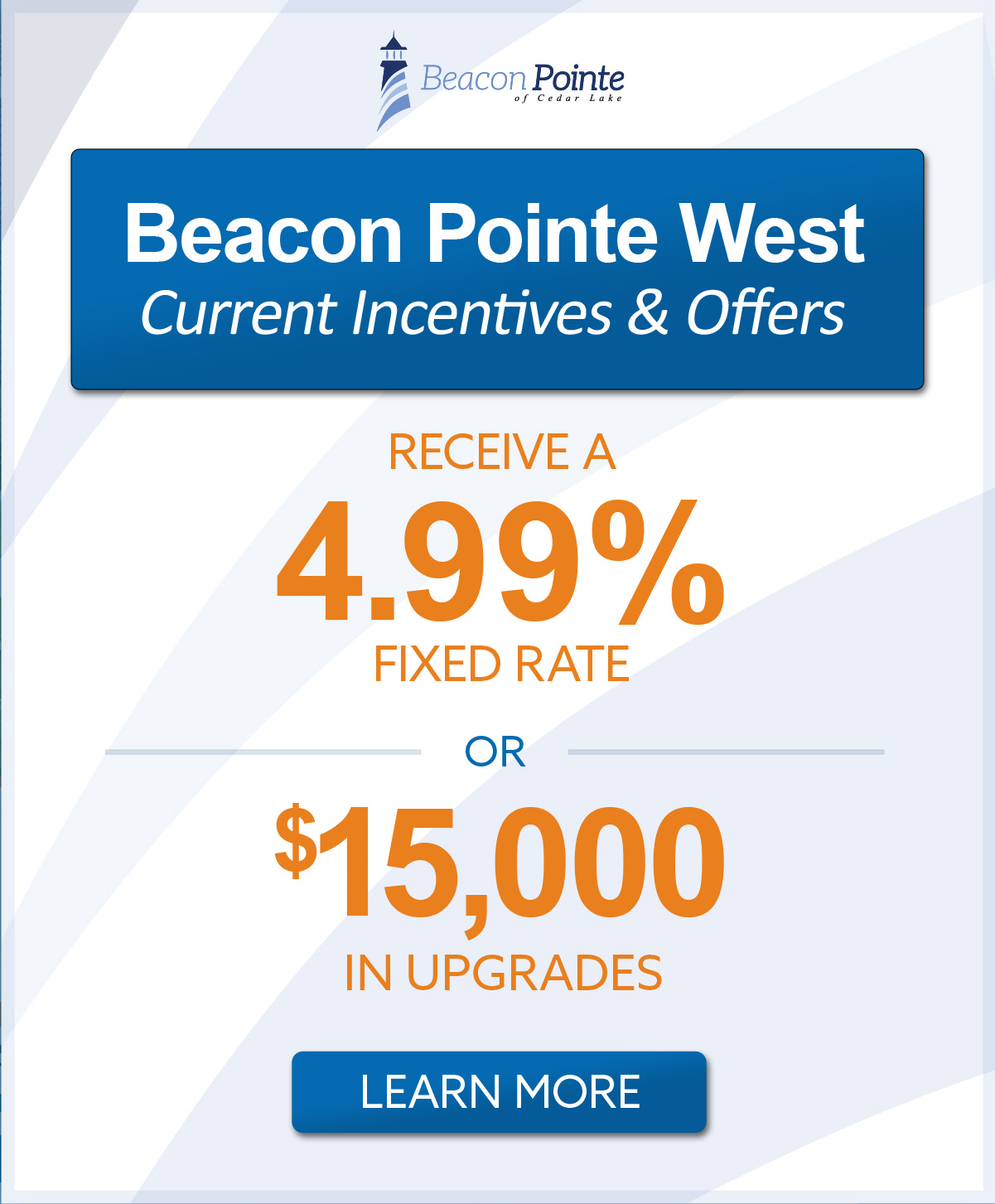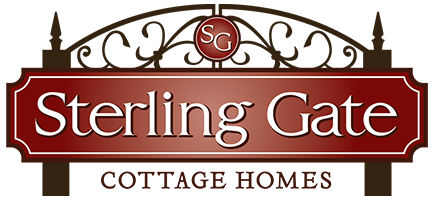Beacon Pointe West - Receive up to $15,000 in Incentives, Low Rates Available!

Beacon Pointe West - Receive up to $15,000 in Incentives, Low Rates Available!

Northwest Indiana’s Homebuilder

Every item listed below is a standard feature included in the base price of every McFarland Home built in Sterling Gate. Often while comparing our homes to those of our competitors, buyers find that two-thirds or more of our standard features are not included & many times not even offered as an upgrade.
Download our free Builder Comparison Checklist to compare our standard features with other builders & help make your decision to purchase a McFarland Home an easy one.
Features |
|---|
| Andersen® easy clean energy efficient Low -E insulated glass windows with grills |
| Windows on front of home are Anderson casement windows |
| Concrete driveways |
| Professional landscape design with brick border and stone beds around fresh plantings in front of home and 12" mulch border around sides and rear of home |
| Front, side and rear yards to receive sod with underground sprinkler system |
| Finished garage complete with insulation, drywall and paint |
| Ice & water shield around entire perimeter of house roof and in all valleys |
| 30 year architectural laminated asphalt roof shingles |
| Continuous ridge roof vent |
| 16" soffit and 8" fascia on all sides of home and eaves |
| Skylight / dormer in entry |
| Anderson insulated exterior glass sliding door out rear of home with dual weather stripping and screen |
| Dent resistant, steel, insulated overhead garage door with design hardware and glass windows; tongue and groove design to prevent air infiltration, pinch resistant panels, and R-value of 6.8 |
| Automatic garage door opener with 2 remote transmitters |
| 12’ x 12’ concrete patio |
| 2 x 4 exterior wall framing at 16” O.C. |
| 2 x 4 interior wall framing at 16” O.C.; load bearing and non-load bearing walls |
| Solid framed headers over interior and exterior doors and window openings |
| Post light in front yard by service walk |
| LP Smartside engineered wood siding, available in many colors at no additional charge. |
Electrical Features |
|---|
| 200 amp electric panel |
| 4 TV and 4 telephone outlet locations anywhere you choose in your home |
| Individually switched light opening above kitchen sink |
| Switched ceiling fan in Living Room |
| Switched ceiling light openings in all bedrooms, dens and walk-in closets |
| Switched receptacles in Living Room |
Plumbing Features |
|---|
| 2 frost proof hose bibs (exterior faucets) |
| 40 gallon water heater |
| Aker brand "5’ seated shower |
| Delta bathroom & kitchen sink faucets |
| Laundry tub and faucet in main level Laundry Room |
| Vanity mirrors are the full width of bath vanity cabinets |
HVAC Features |
|---|
| 13 S.E.E.R. Air Conditioning Unit |
| 92% High Efficient furnace |
| Furnace and water heater placed in separate area behind doors |
Flooring Features |
|---|
| All carpet installed over a 6 pound, 1⁄2 inch pad |
| Ceramic tile floors in kitchen, dinette, foyer, laundry room and all bathrooms. |
| Premium grade carpet in a wide variety of colors |
Additional Interior Features |
|---|
| 3 Lite craftsman style fiberglass front entry door |
| 4 shelves in linen and pantry closets |
| Chrome shower door in master bath |
| Comprehensive warranty system |
| Dovetail cabinet drawers |
| Granite kitchen countertops with extended snack bar |
| Homes professionally cleaned prior to move- in with windows cleaned inside and out. |
| Linen closet/cabinet in master bathroom |
| Major brand dishwasher and range hood |
| Maple kitchen and bath cabinets are standard |
| Marble window sills |
| Rectangular wave bowl vanity tops |
| Soft close cabinet drawers & doors |
| Vaulted ceilings in main living areas |
| Wire shelving on all available walls in closets |
| Wire Shelving over washer & dryer |
| Wood trim closet openings with wood casing instead of drywall wrapped openings. |
Download our free Builder Comparison Checklist to compare our standard features with other builders & help make your decision to purchase a McFarland Home an easy one.